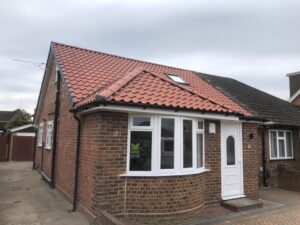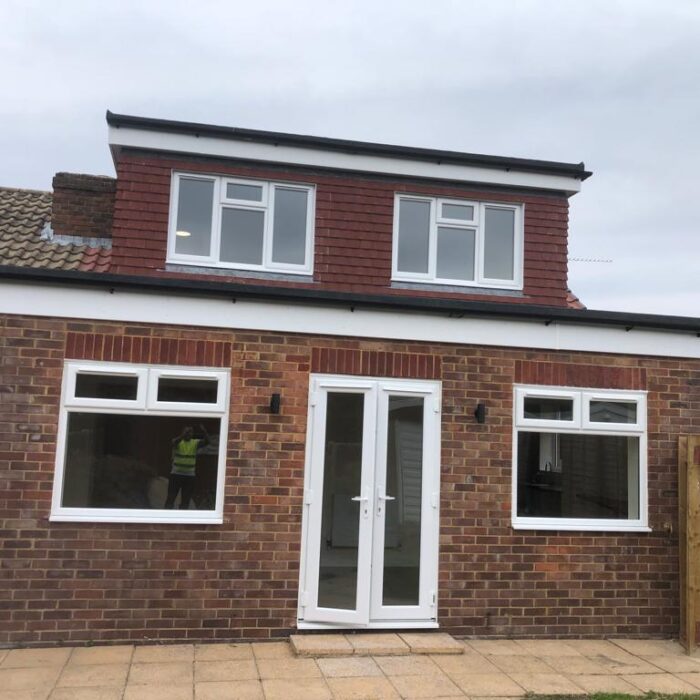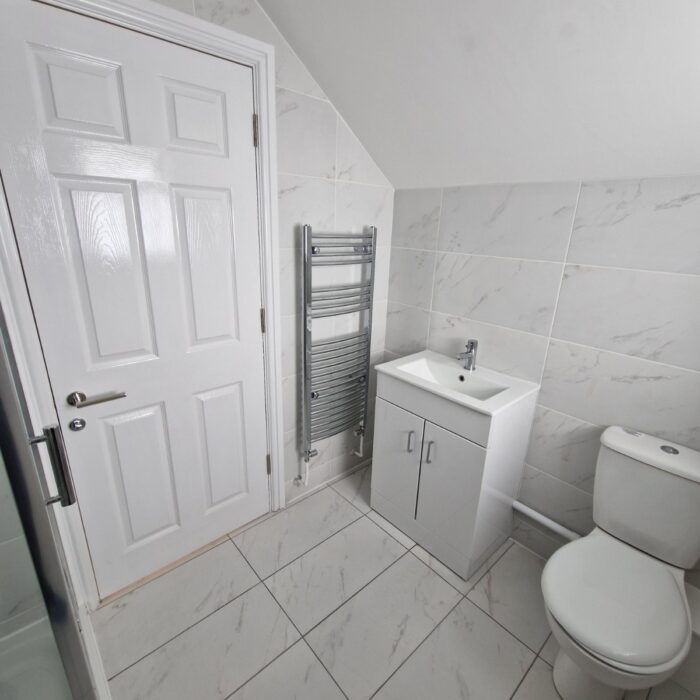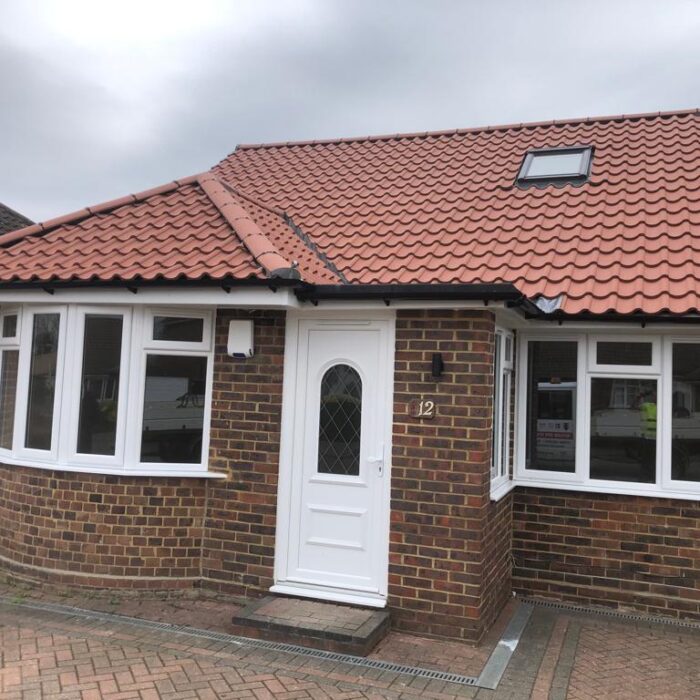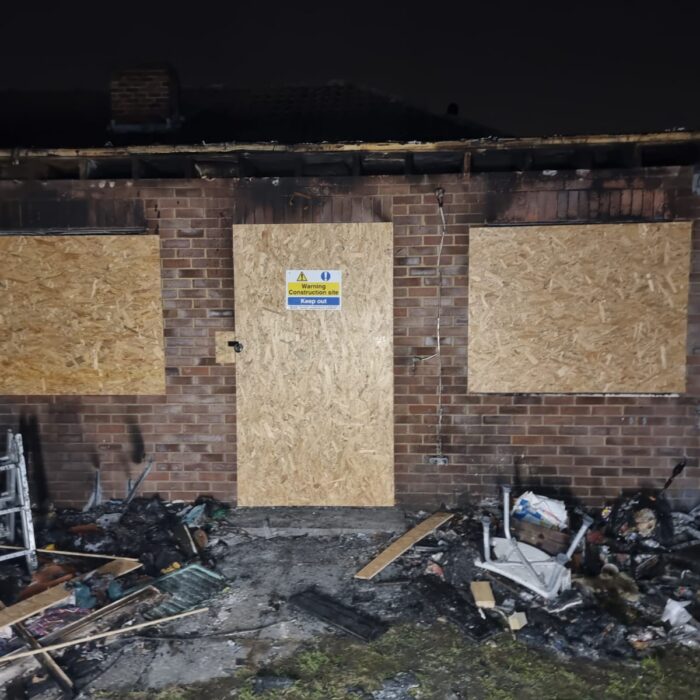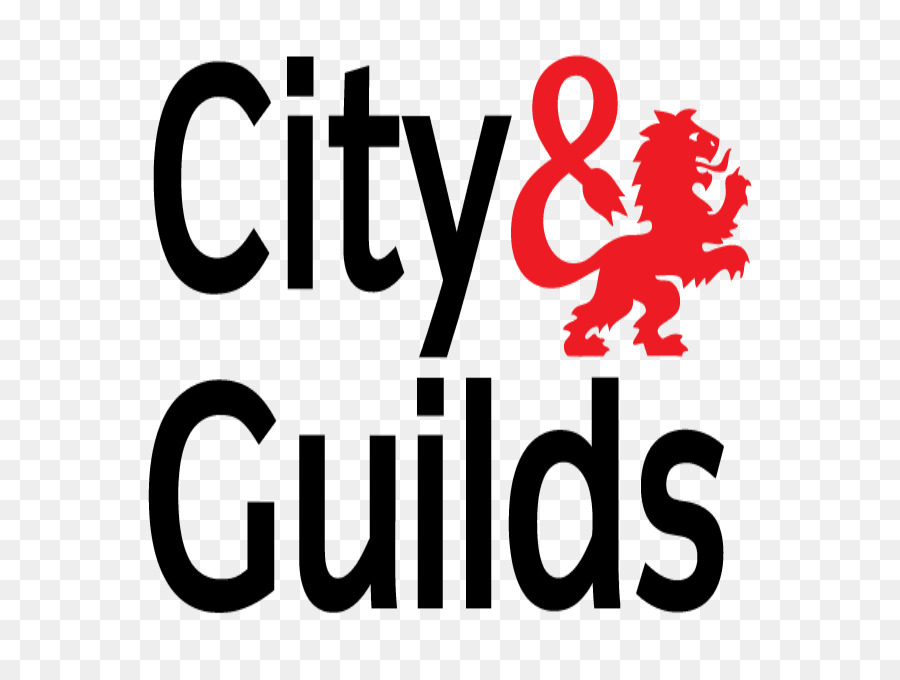Hayes London
After a devastating house fire left only the building’s four walls standing, we took on one of our earlier and most challenging projects. The fire required the complete reconstruction of the internal walls, a new roof structure and coverings, as well as the full installation of mechanical and electrical systems, flooring, kitchen, bathroom, and windows.
Despite the difficult circumstances, the client saw an opportunity to enhance the property. They requested a loft conversion, which added a new bedroom, bathroom, and a versatile store/study area. Additionally, the client decided to transform several areas of the home, including creating a spacious open-plan kitchen and dining area.
Thanks to careful planning and coordination, we were able to complete all of the works, including the loft conversion, within the original timeline, which had only accounted for the main house reconstruction. The project was a true testament to resilience and collaboration, resulting in a beautiful, fully restored home.

